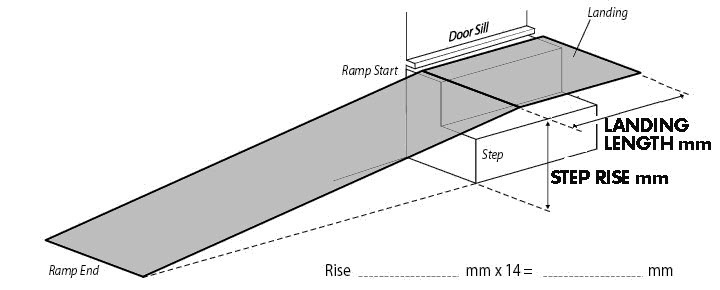Submit Sizes for a Quote
Please fill in the required dimensions and detail, then submit for an email estimation.
How to calculate the length of the ramp required
Measure the vertical rise from the door sill to the lowest point your ramp is to end.
Multiply this measurement x 14 and add the level landing size required.
Certified Designs
All of our ramps are certified to:
- AS 1428.1 – 2009 Design for access and mobility
- AS/NZ 4586 – 1999 Slip resistance
- AS 3661.1 – 1993 Slip resistance
- AS 1170.1 – 2002 Permanent,
Imposed & Other Loads - AS 1170.2 – 2002 Wind Loads
- AS 1664.1 – 1997 Aluminium Structures
- AS 1657 – 1992 Fixed Platform and walkways
- AS 4100 – 1998 Steel Structures
- Gradient 1:14 minimum, can reach 1:20
- Handrail height 900mm (1000mm high above 1 metre)
- Width 1metre clear walkway or and 1.2 metre clear walkway
- Landings 1.2 metre and 1.5 metre (for additional turning space)
- 300/500 kg load rating
- Slip test R10 rating minimum
