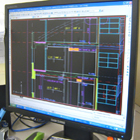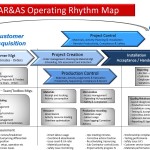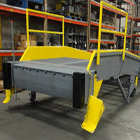Whether you prefer an end-to-end solution conforming to your exact requirements, option a modularised system, or select an adaptable flat-pack design – or maybe a combination of all of the above, we’re here to help.
Below we’ve outlined the process you’ll experience when it comes to tailor-made solutions.

Establish a clear understanding of proposed ramp and access application, building type and associated risk.
Consultation will begin. This process involves assessing the best options, compliance requirements and clear scope of work required to achieve the desired final product.


From concept through design, our internal CAD experts & project teams validate engineering and build plans.
Once the client has approved the build proposal, we commit to our project plan and prepare the required material.


The client project is commissioned and scheduled into our production and finishing facilities.
Critical milestones are monitored and quality assurance conducted throughout the entire fabrication and finishing processes.


Test assembly and final inspection are triggered before handing the build to logistics.
The product is packaged for delivery. We tailor packaging to assure protection of your system. Shipment is scheduled as per client requirements.


Certified installers perform a thorough and professional assembly and hand-over of your system.
Your feedback is vital to us, so upon finalisation of the deployment we ask you to complete our survey, which improves future processes.

If your application requires additional needs to meet expectations for the disabled community, we have the expertise to guide and assist you or your medical service support team, so feel free to give us a call.